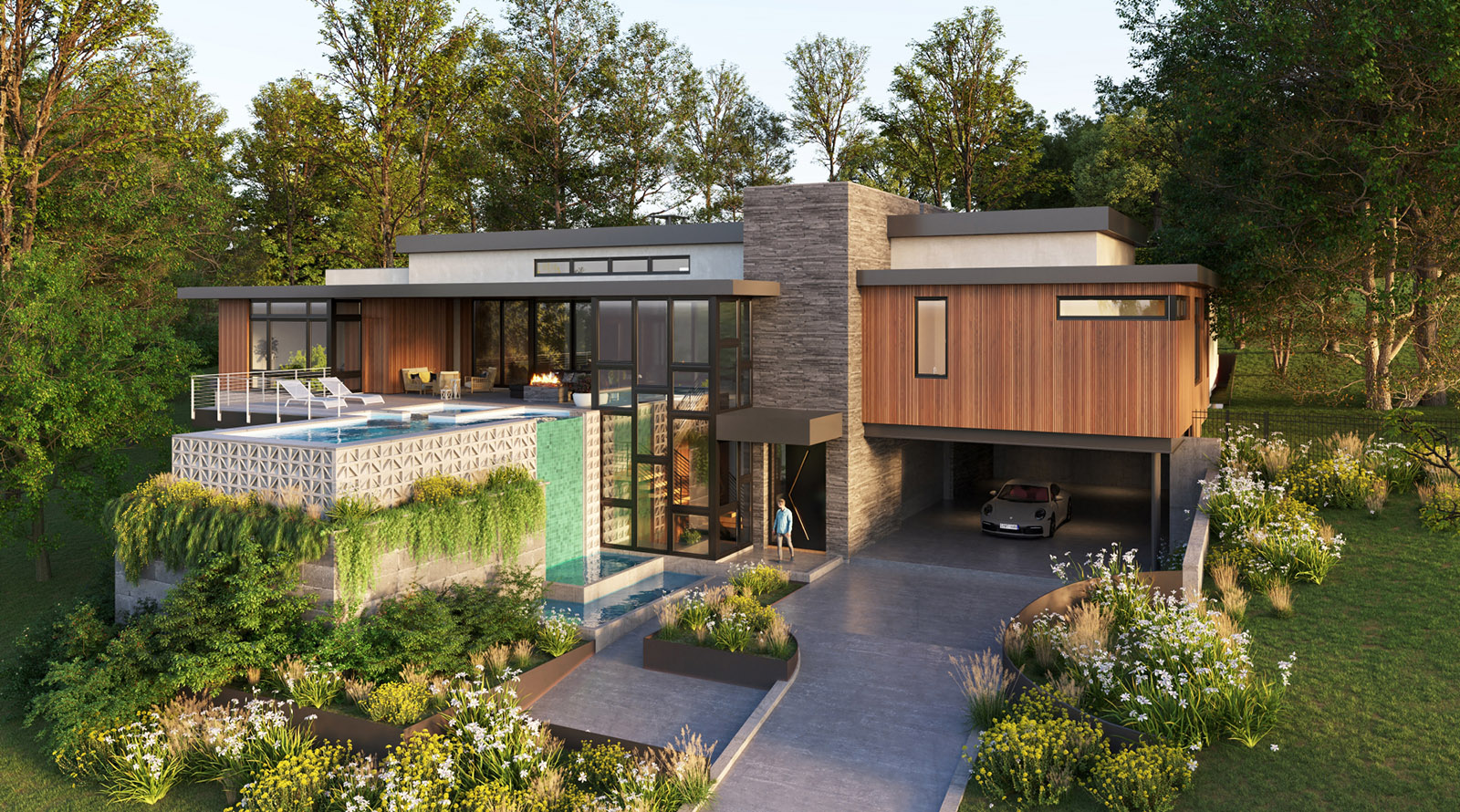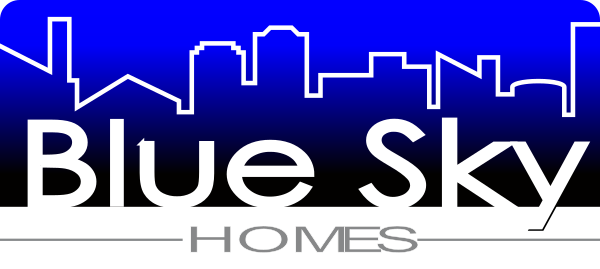1217 Yaupon Valley, TX
1217 Yaupon Valley, West Lake Hills, TX 78746
7,637 Square ft
Bedrooms: 5
Bathrooms: 5 Full / 2 Half
Yaupon Valley is Blue Sky Home's grandest New Build! A beautiful Covered Back Patio provides an entertainer's dream, with a 60" gas fireplace, outdoor kitchen with a Built-In BBQ and fridge. The front of the home boasts an epic 2-story Water Feature, with a Luxury Pool & Spa, Firepit and Pool Bath for premier Outdoor Living.
The interior of Yaupon truly caters to an active lifestyle with a built-in Sauna & Cold Plunge Recovery Room, and a home Workout Room. For those who want to entertain indoors, this home also features a Golf Simulator, a Home Movie Theater, and a Speak-Easy space.
This luxury home features an open floor plan that includes a spacious Living Room with a corner Fireplace that opens up to an elegant Kitchen and Dining area- complete with a Breakfast Nook and Walk-In Pantry. The Owner's Suite features a Walk-In Shower and freestanding bathtub, a spacious Walk-In Closet and a stacked washer/dryer combo. Yaupon also boasts a designated Study & Media Flex Room, a large Laundry and two full Ensuite Bedrooms.


Want to Know More?
Fill out the form below to receive more information about this property.
