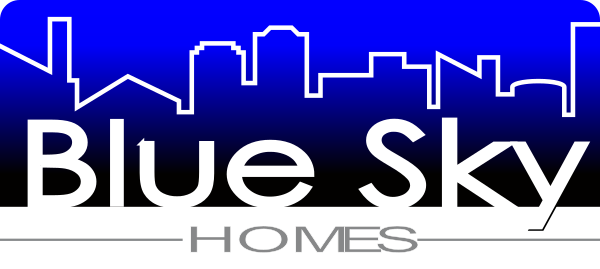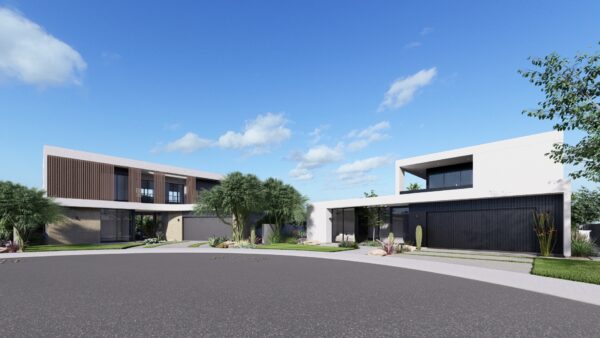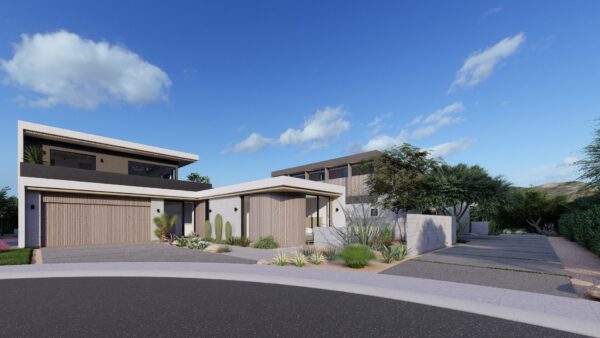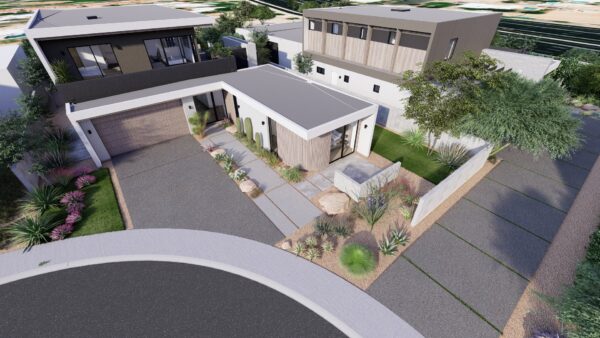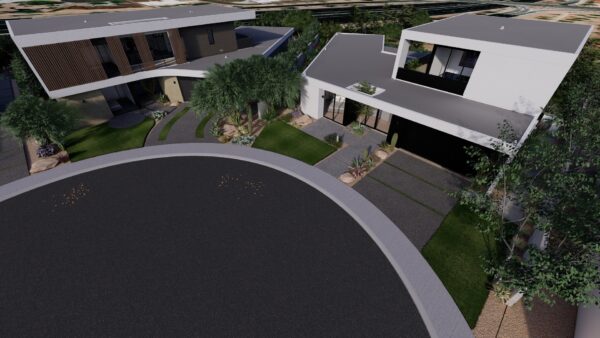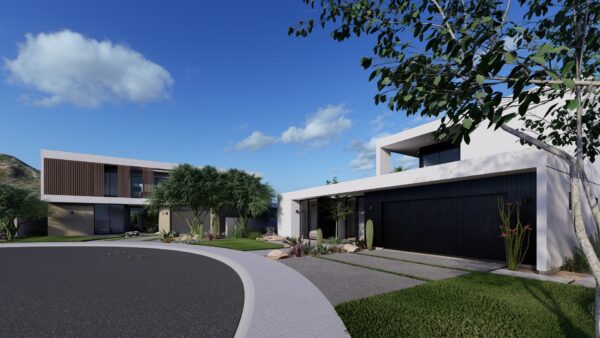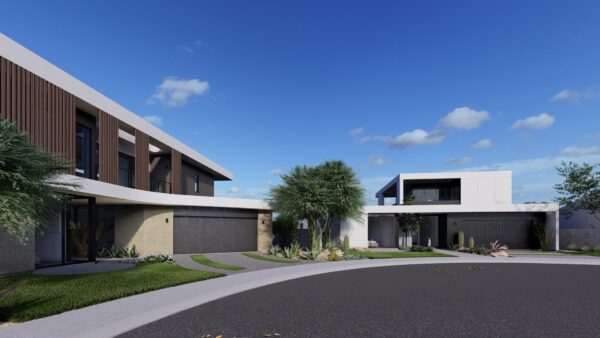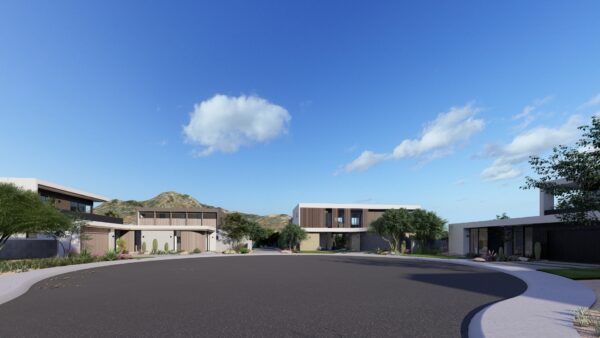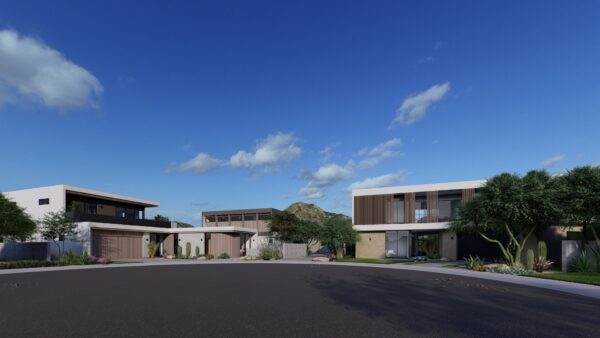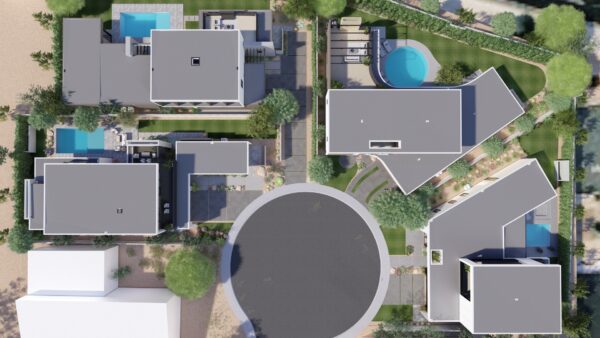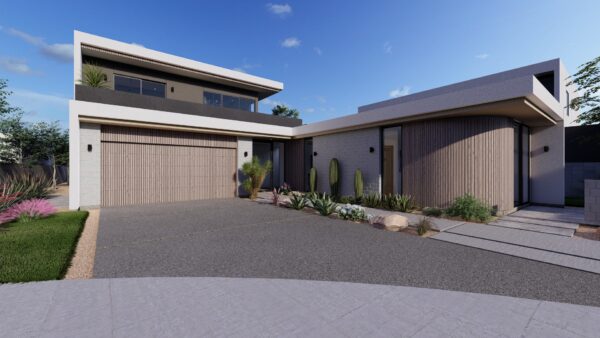E. Palmaire Ave Phoenix, AZ 85020
Palmaire is a 'Smart & Green' community located near 20th St & Glendale in Phoenix featuring 4 energy efficient and technologically integrated homes. Just a quick 'cruiser bike ride' from coffee shops, trendy restaurants, and other local hot spots, Palmaire residents will love leaving their car in the garage to explore everything the area offers.
With ‘Five Star Energy Efficiency’ ratings and top of the line Smart automation features, Palmaire owners will enjoy significantly lower utility bills than other new builds in the area without compromising lifestyle. Each Palmaire home is built with quality and community in mind, which is why every home includes a front yard entertainment space.
Gorgeous Views of Piestawa Peak from decks
Check out our community!
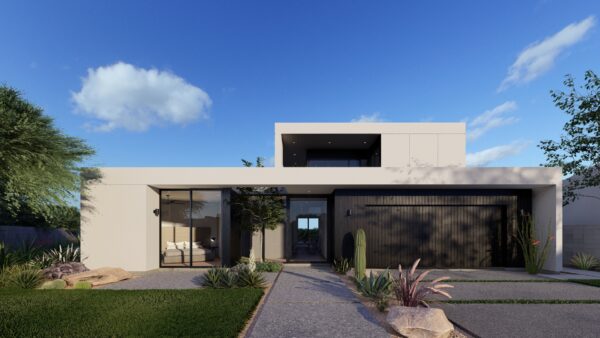
1827 E. Palmaire Ave – Lot 5
4 bed | 3.5 bath | 3,883 SF
- Butler’s Pantry
- Mudroom
- 3 Car Tandem Garage
- Front Patio
- Upstairs Family Room with Dry Bar
- Upstairs Covered Deck
- Downstairs Covered Patio with Built-In BBQ
- Sunken Firepit, Pool & Spa
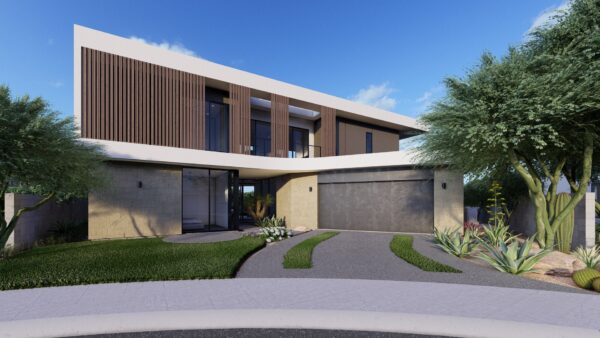
1831 E. Palmaire Ave – Lot 4
5 bed | 5.5 bath | 4,585 SF
- Butler’s Pantry
- Mudroom
- 3 Car Tandem Garage
- Front Patio, Living Room Fireplace
- Wine Room off Dining
- Courtyard with Outdoor Shower off of Primary Suite
- Upstairs Family Room with Dry Bar
- Upstairs Terrace with Spiral Staircase to Backyard
- Downstairs Covered Patio with Built-In BBQ
- Pool & Spa
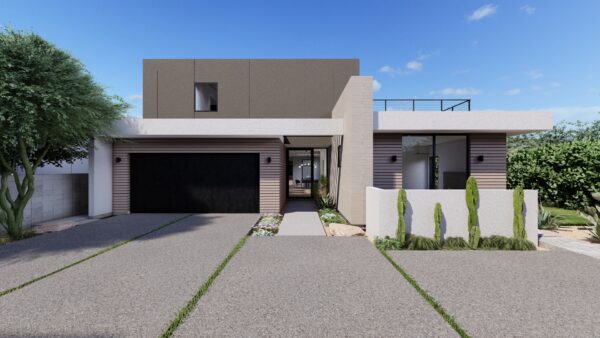
1832 E. Palmaire Ave – Lot 3B
4 bed | 4.5 bath | 4,353 SF
- Butler’s Pantry
- Mudroom
- 3 Car Tandem Garage
- Front Patio
- Living Room Fireplace
- Downstairs Family/Flex Space with Wet Bar
- Courtyard with Water Feature off Primary Suite
- Upstairs Family Room with Wet Bar
- Upstairs Terrace with Fire Feature
- Downstairs Covered Patio with Double Sided Fireplace & Built-In BBQ
- Pool & Spa
